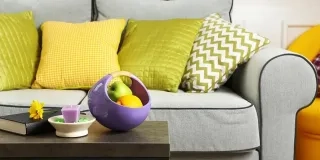Any home, no matter how small, can be put to better use. There are many solutions to optimize spaces and reduce the limitation of square meters in the home. Do you want to know how to take advantage of space in small houses? We explain in this article how to do it.
Ideas for small spaces
Do you live in a small house? Are you missing square meters? If you are looking for ideas to save space in your home at Aliseda Inmobiliaria we recommend that you start by opting for simplicity and lightness and avoid accumulating unnecessary objects and furniture.
Also take advantage of the space in your home by installing multifunctional dual-use furniture . In the kitchen or dining room you can install a bench attached to the wall with storage space inside. In the living room you can install a sofa bed for when you receive guests and also a coffee table with storage capacity. In the bedroom, try installing a headboard with removable drawers on the sides and for the little ones' rooms, opt for a bunk bed with compartments .
Custom built- in wardrobes are another solution you can implement to maximize the space in your home. In the bedroom, in the hall, in the hallway... these are just some of the areas where you can place a built-in wardrobe. In addition to functionality, they provide great decorative value, especially in rooms that may go unnoticed.
In the bathroom, place a low sink with capacity to store bath towels and personal care products. Furthermore, if the bathroom in your house is narrow and long, try to distribute the entire set in a straight line, so that the largest elements such as the bathtub or shower cabin are in the background and the rest on the same wall.
Open spaces, another solution to gain square meters
Perhaps on more than one occasion you have considered integrating the kitchen into the living room to gain space, but due to lack of time or doubts you have not done so. At Hola Pisos we encourage you to do it because you will not only gain space, but you will also give your home a modern and renewed look.
If you decide to take the step, we explain how to do it. Start by hiring the services of a professional to tear down the wall that divides the two spaces. On one side, place the usual kitchen items and on the other those from the living room. In the middle you can choose to install an island with spaces to store dishes and other kitchen utensils. Another alternative is to place a dining table that can serve as a distributor element to separate and connect both spaces at the same time.
Discover current news, real estate trends, sustainability ideas, home tips, and location queries. Follow us on social media to stay updated on our products and services.
















